
We are a portable building manufacturer and retailer & steel structure dealer located in Georgia, South Carolina, and North Carolina.
Prefer To Browse In Person?: Dealer Locator Or call us directly 843-284-3181
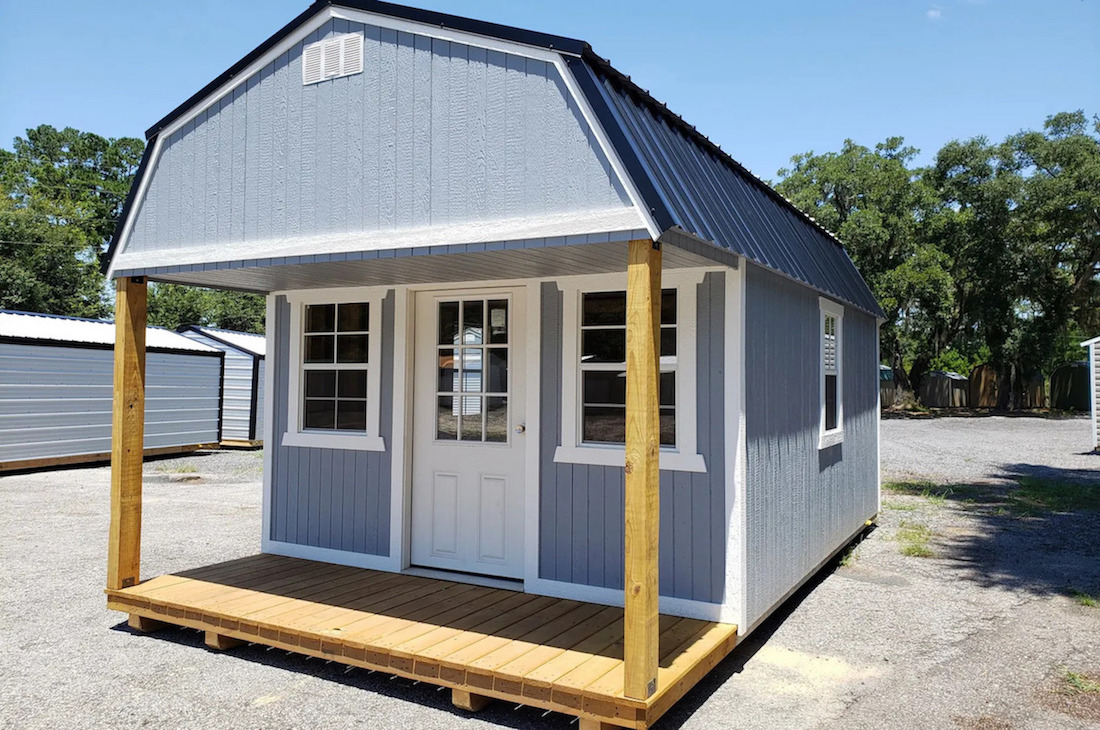
The Basic building series includes vertical 3/8″ LP® SmartSide® siding. The Basic comes standard with 16″ on center 2×4 wall studs, 3/4″ LP® ProStruct® flooring, and 4×6 notched runners. For long-lasting strength, floor studs are standard 2×4 on 8′ wide buildings and 2×6 on all larger buildings. A variety of paint colors, porch, garage, and dormer packages are available for this series.
LP® materials have a standard 50-year material warranty. Painted metal roofs have a standard 40-year warranty.
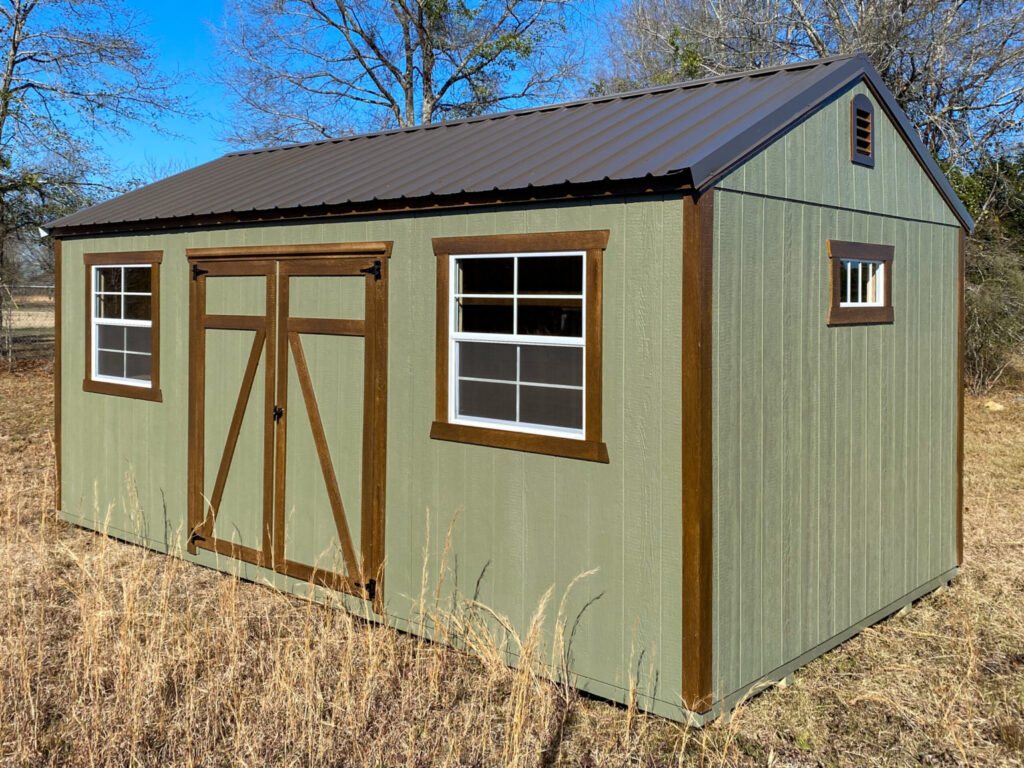
Basic A-Frame Style Shed
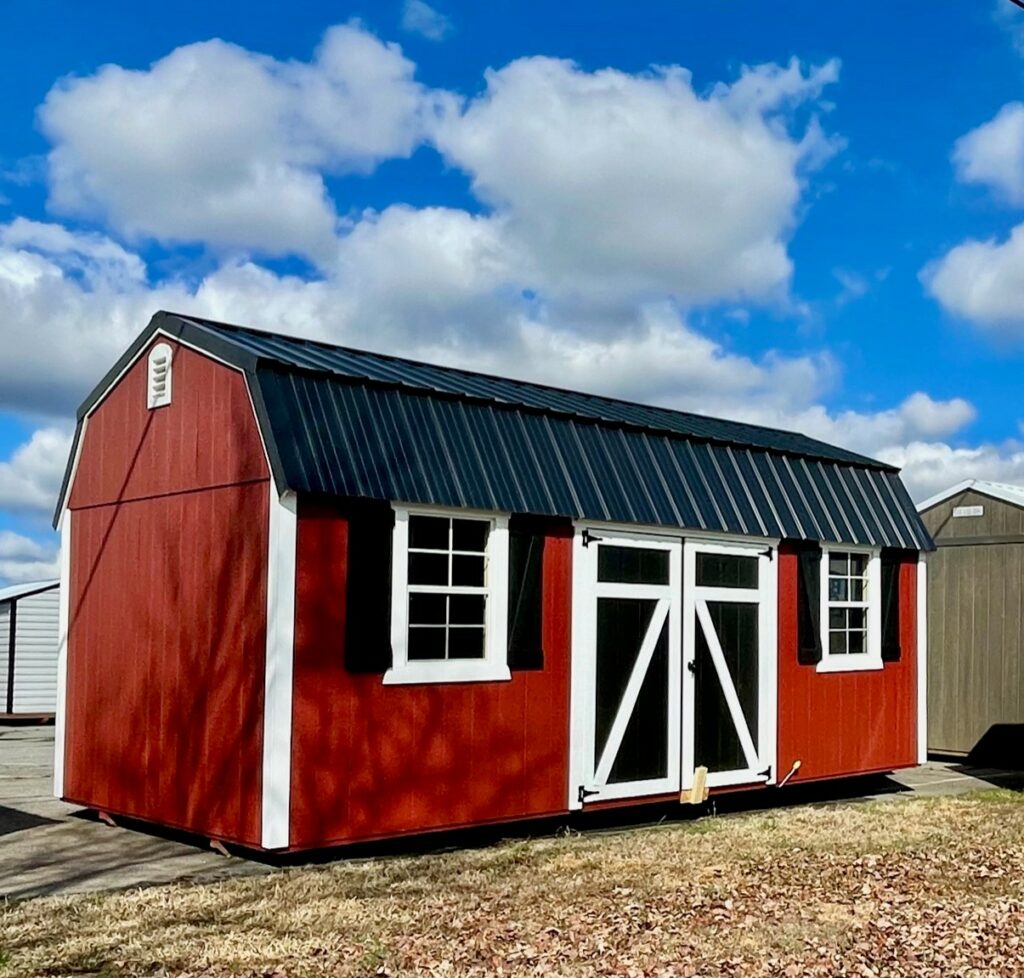
Barn Style with Lofts Available for Extra Storage Space
The Classic building series includes vertical 7/16″ LP® SmartSide® siding with a Techshield® Radiant Heat/Moisture Barrier. Otherwise, the Classic series has the same features and options as the Basic series.
LP® materials have a standard 50-year material warranty. Painted metal roofs have a standard 40-year warranty.
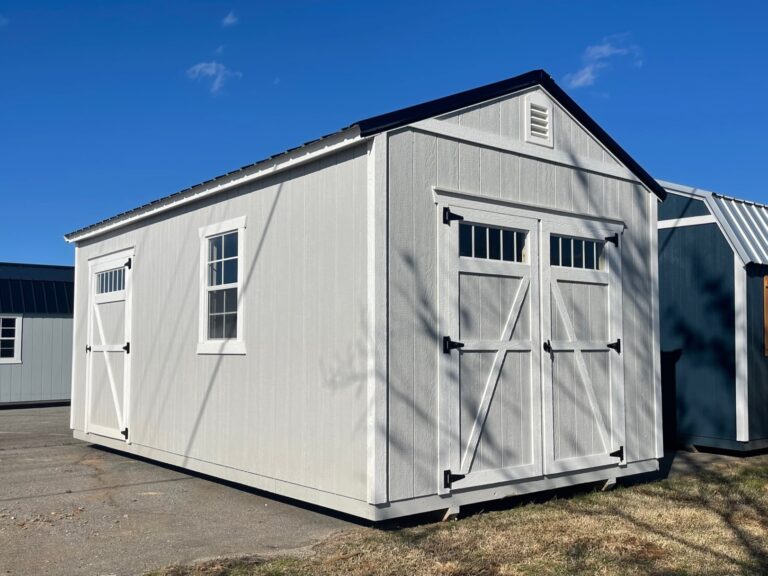
Basic A-Frame Style Shed
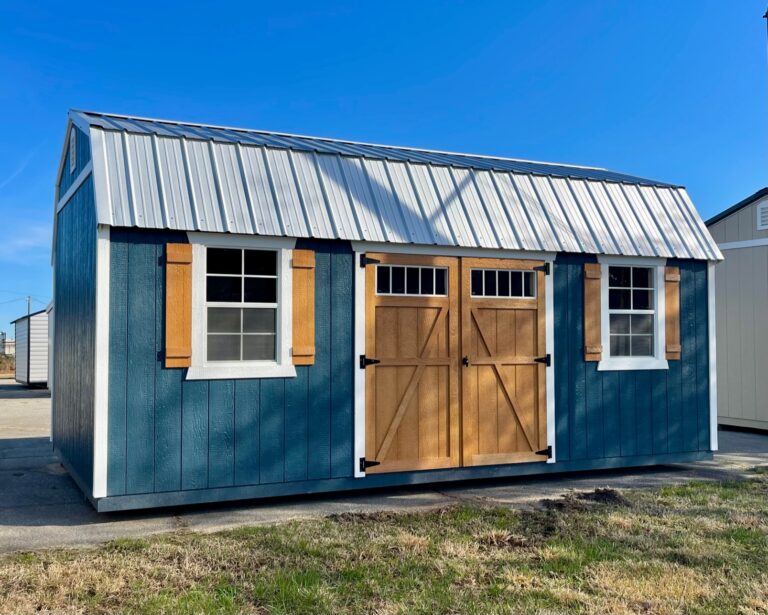
Barn Style with Lofts Available for Extra Storage Space
The Elite building series is identical to the Estate series with the exception of horizontal 8″ LP® Lap siding overtop a SmartSide® backing. Lap siding is designed with HOA and neighborhood guidelines in mind.
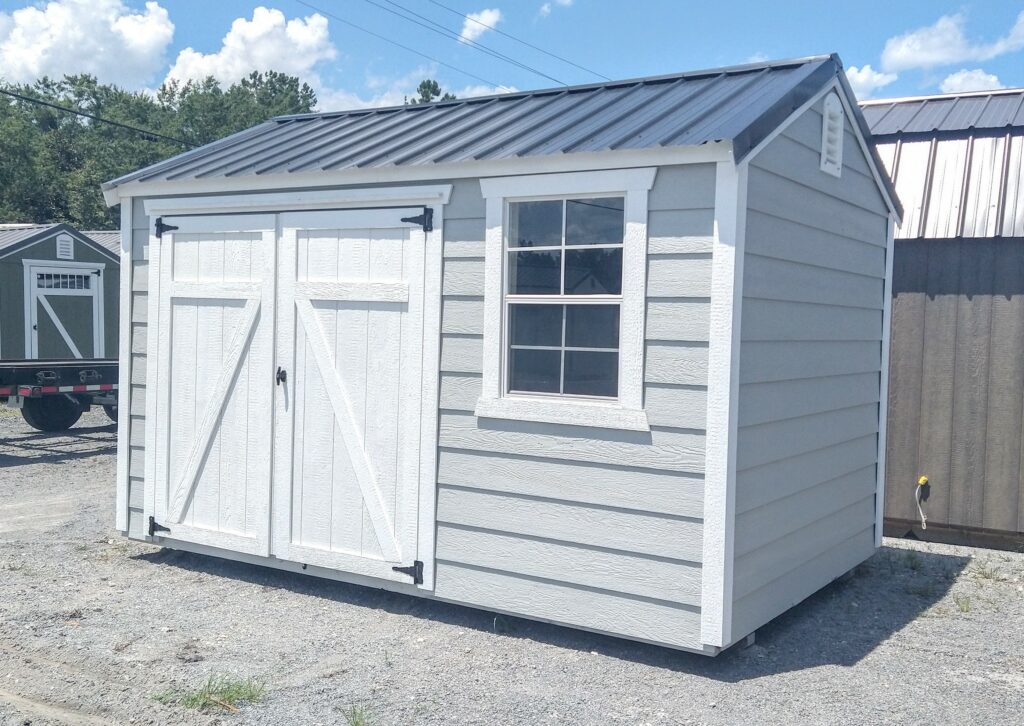
Basic A-Frame Style Shed
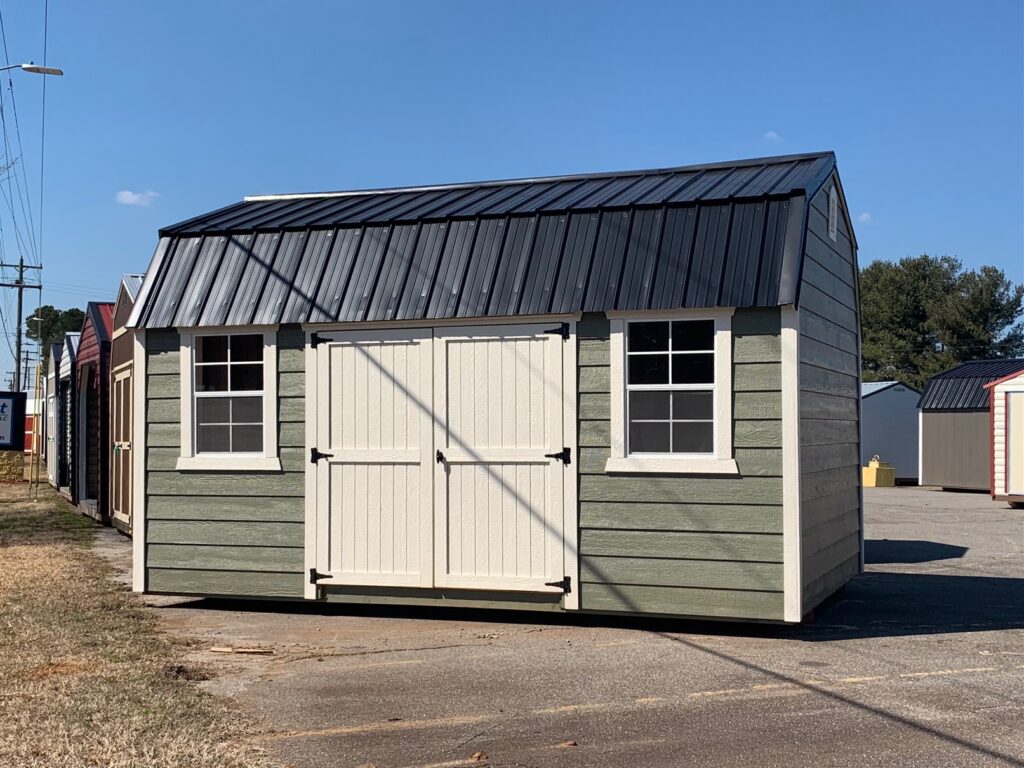
Barn Style with Lofts Available for Extra Storage Space
The Craftsman Shakes have the same siding as our basic series. Currently, they are only offered in two sizes; 10×12 and 10×16. The Craftsman Studio series offers the Basic Electric Package, 2×4 Floor Joists, and has restricted colors offered for both the siding and the roof. It has five rows of siding, each approximately 15 inches, and staggered 8-inch grooves, to create the cedar shake look.
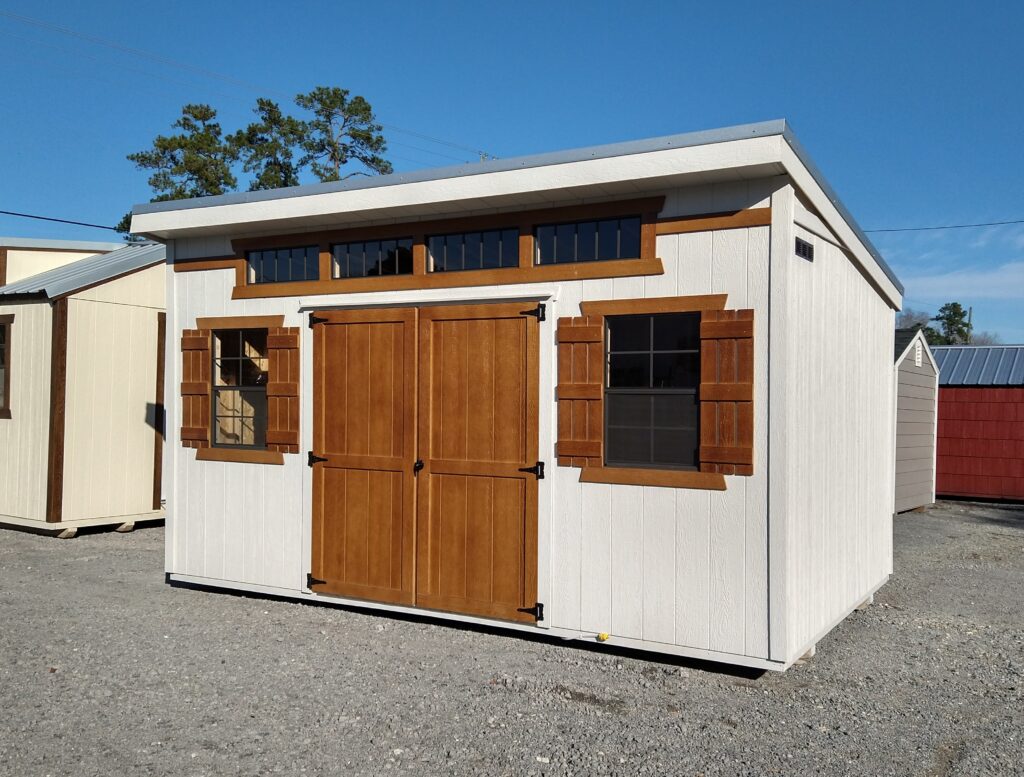
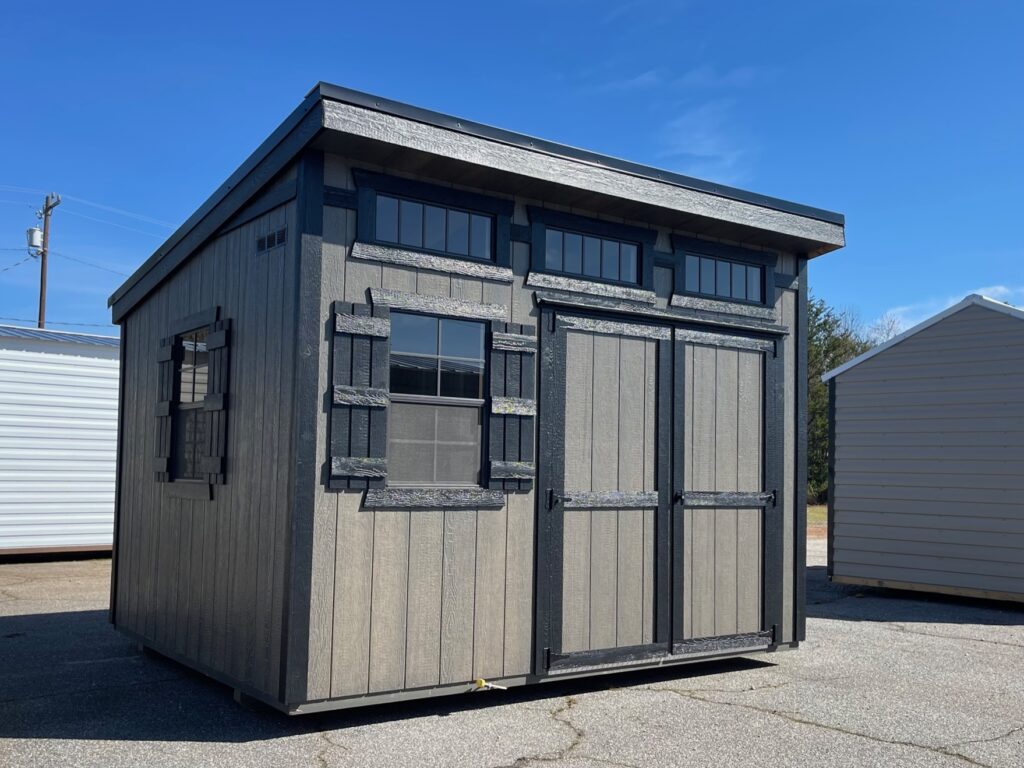
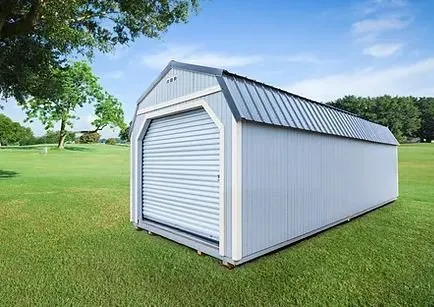
Roll-Up Garage Package
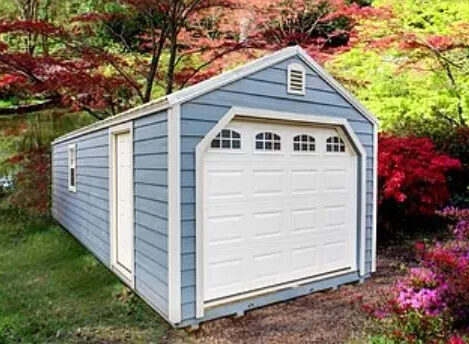
Garage Package
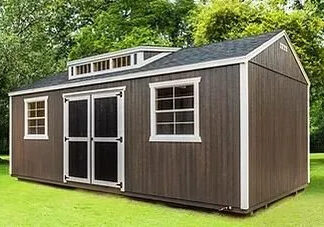
12′ Dormer Package

8′ Dormer Package
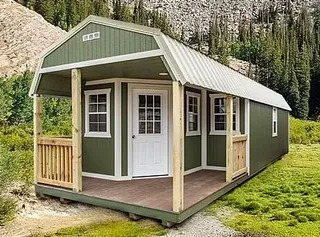
Deluxe Porch Package
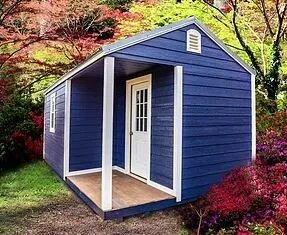
Side Porch Package
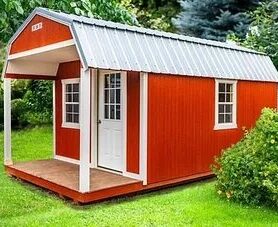
End Porch Package

We are a portable building manufacturer and retailer & steel structure dealer located in Georgia, South Carolina, and North Carolina.